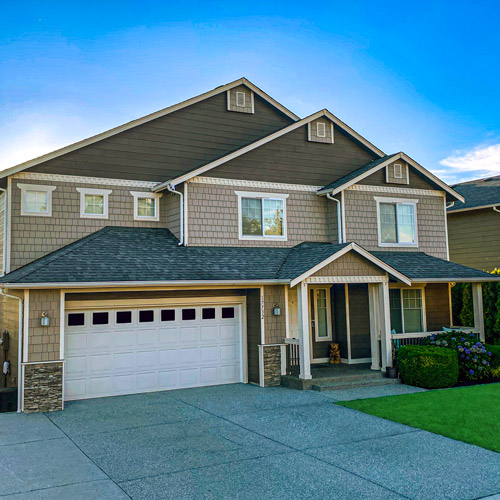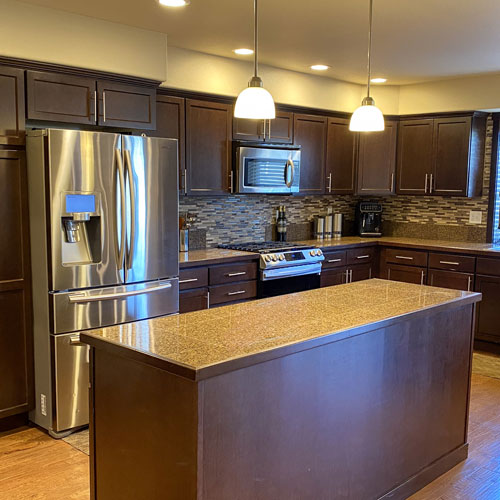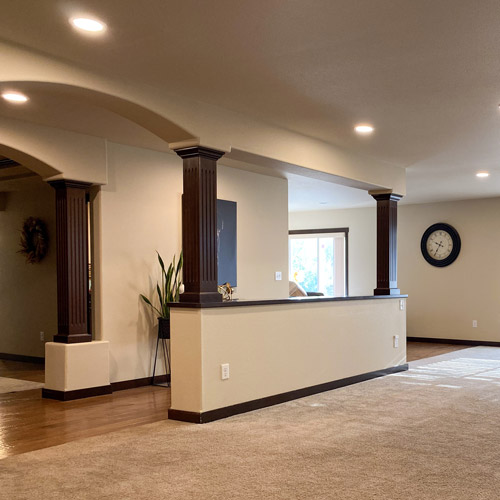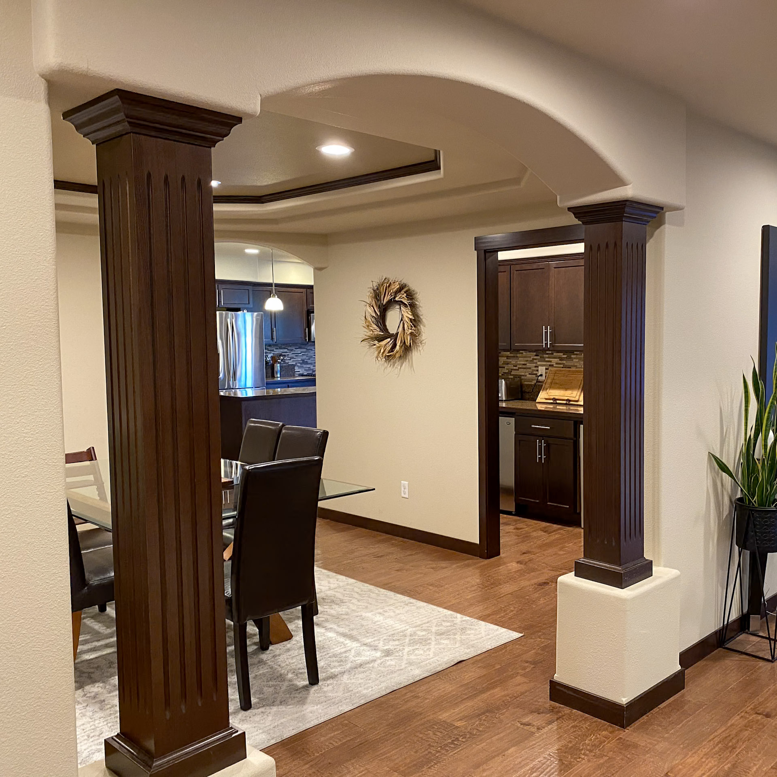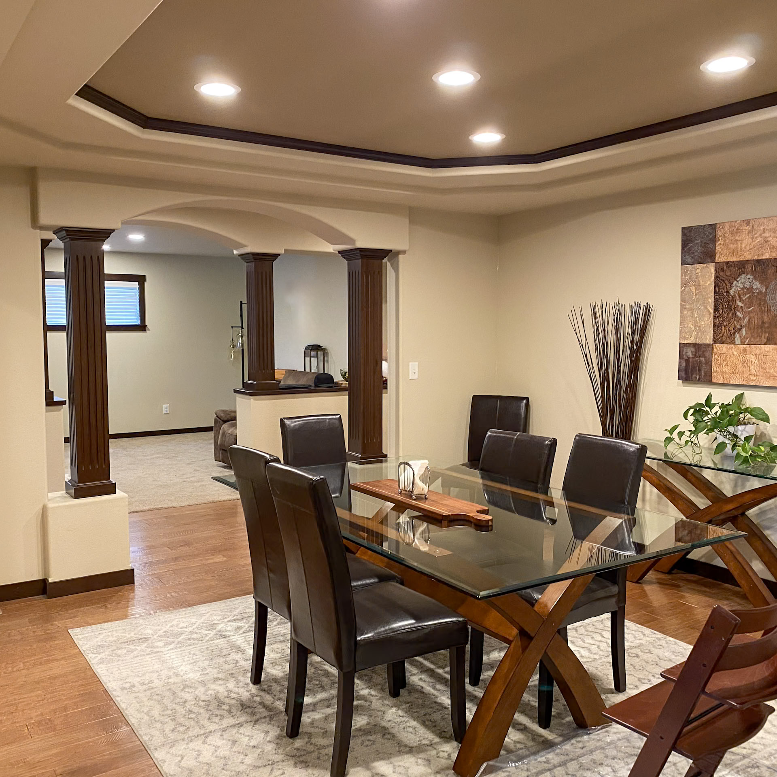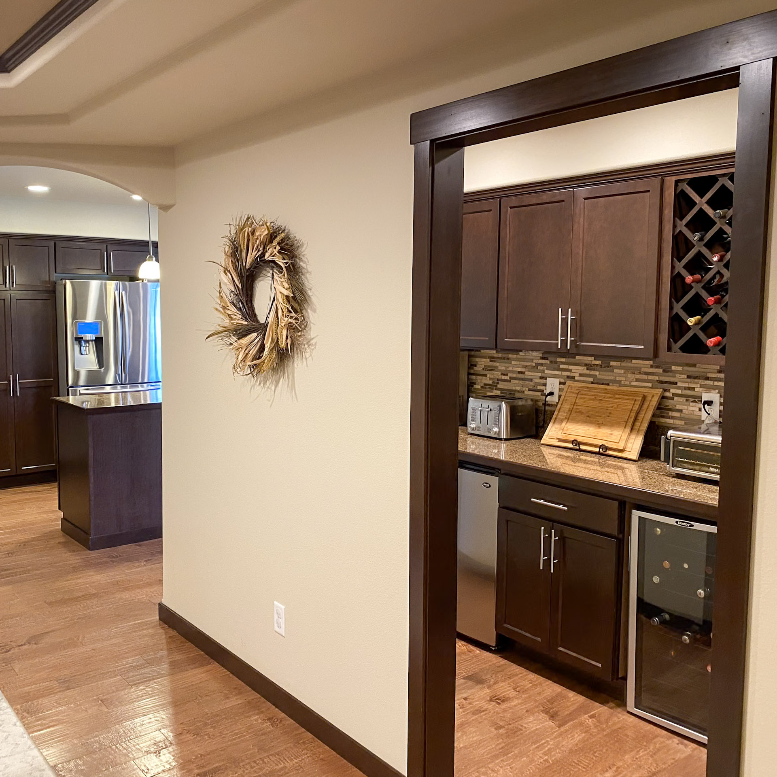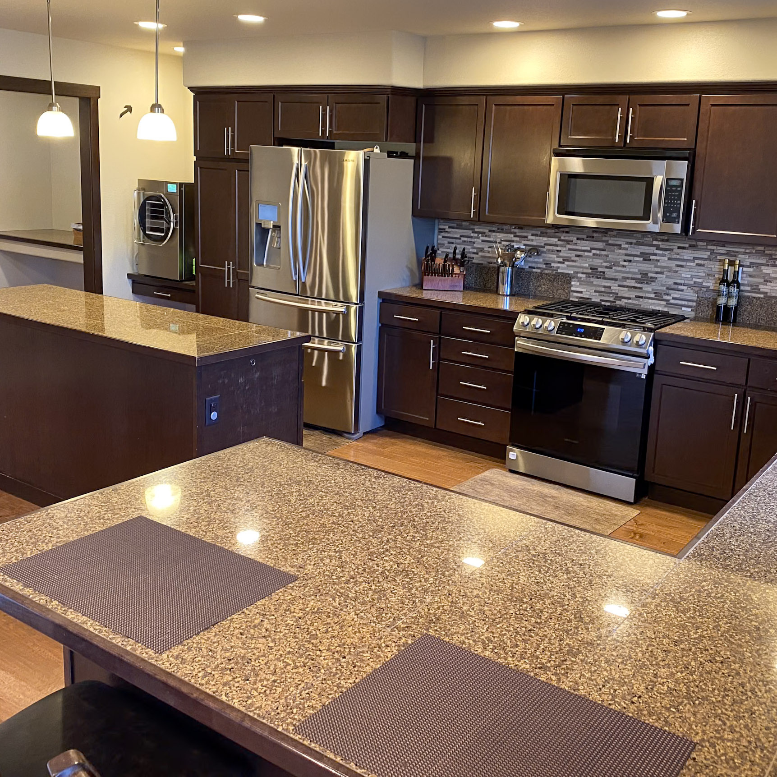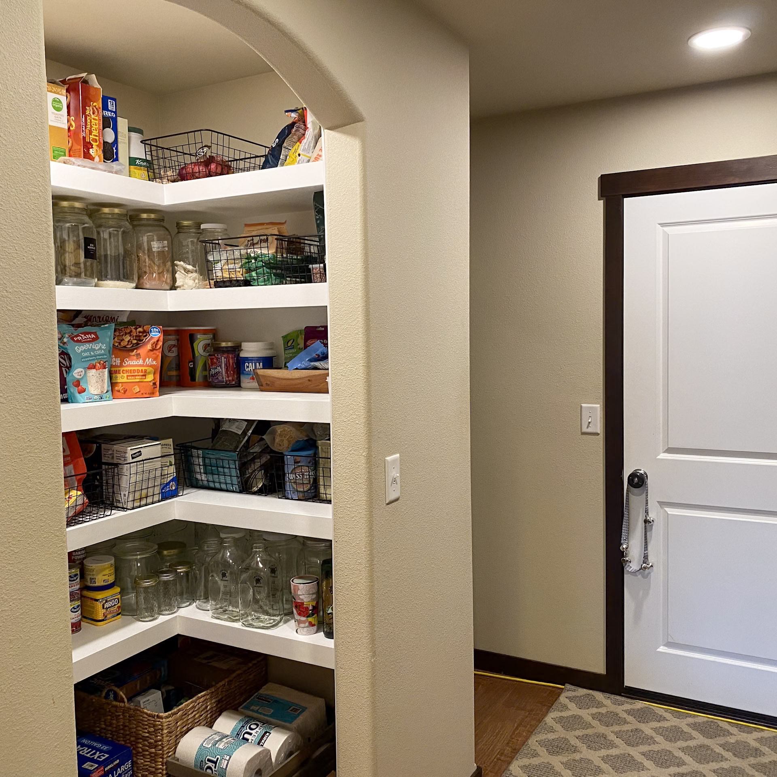$924,950
Description
Welcome to this grand and spacious Arlington home where every detail has been designed for comfort, style, and convenience. With over 4,000 sq. ft. of living space, this property offers oversized hallways and doorways, giving the entire home an open and luxurious feel.
The chef’s kitchen is a true showstopper, featuring a butler’s pantry, large food pantry, and endless cabinetry, perfect for entertaining or everyday living. Rich dark wood trim and custom wood blinds flow throughout, adding timeless character to every room.
The expansive floor plan includes a bonus room, ideal for a media room, playroom, or home office. The primary suite is a retreat of its own, complete with huge walk-in closets that offer unmatched storage.
Enjoy year-round comfort with a heat pump and step outside to a large patio, perfect for summer barbecues or relaxing evenings. With boat parking, ample driveway space, and a thoughtful layout, this home was built for both functionality and lifestyle.
Located in a desirable neighborhood of Arlington, this residence combines grand design, modern convenience, and plenty of room to grow, a rare find in Snohomish County.
Main Features
Spacious 5 Bedrooms
3 Bathrooms
Fiber Internet
High-Efficiency Heating
Gas Fireplace
Air Conditioning
Ample Parking
Large Concrete Patio
Fully Fenced Backyard
Hardwood Flooring
Butler's Pantry
Bonus Room
Local Arlington Amenities
Events & Street Fairs
Art Walk & Sculpture Trail
Haller & Legion Parks
Portage Creek Wildlife
Historic Boutiques
Centennial Trail
Whitehorse Trail
Arlington Municipal Airport
Quick Access I-5 & Hwy 9
Cascade Foothills Lifestyle
Costco
Target
Best Buy
Seattle Premium Outlets
Lowe’s
Safeway
Brown Bear Car Wash
Tulalip Resort Casino
Outback Steakhouse
Red Robin
Olive Garden
Other National & Local Dining
